Before and after photos from my latest project
This is a selection of before and after photos from my latest renovation and interior design project. If you can’t see the video, click here.
Climbing the ladder
Eight years ago I tripped onto the property ladder. I couldn’t afford to buy in London, or even just outside, so I plumped for Folkestone in Kent.
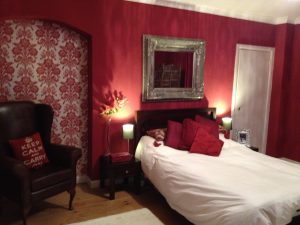 It was a one bedroom basement flat in an Edwardian building.
It was a one bedroom basement flat in an Edwardian building.
It was very tired and clearly hadn’t been touched for donkey’s years.
My now husband and I used to spend our weekends working on it room by room.
I furnished it from top-to-bottom with second-hand furniture, most of which I also upcycled.
We then sold it to a gentleman who wanted it exactly as it was, furniture and all!
It was then I realised that my lifelong passion of upcycling, decorating and styling was going to help me to climb the ladder pretty quickly.
From one bed to seven
Fast forward a number of properties, mistakes and triumphs later and we come to my recently finished project.
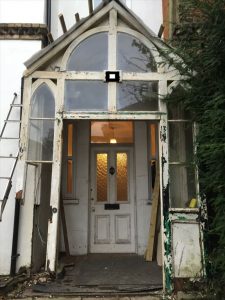 This was my most ambitious property to date. It was a 3000 square foot, 7 bedroom Victorian townhouse. It was derelict, and I was also pregnant with my first child.
This was my most ambitious property to date. It was a 3000 square foot, 7 bedroom Victorian townhouse. It was derelict, and I was also pregnant with my first child.
I’m not going to lie, there have been many downs as well as ups. There have certainly been tears and tantrums.
Even a glass of wine was thrown at a duck egg wall when things got too much whilst refurbishing the dining room fireplace!
Now it’s done though I can say it was all worth it! No, really I can! I think my husband agrees…
By the way, he would say it was finished well over a year ago, but mine is a different story.
The bulk of the work was replacing rotten windows and plaster, and rejigging rooms.
A big battle was convincing my builder to keep the Victorian cornice and ceiling roses in a number of rooms. He wanted to rip them down and replace with plasterboard!
As we can’t get enough of before and after photos, I thought I’d share a few slideshows with commentary as well as the video!
The ground floor – before and after
There was a dilapidated porch, diverting rain water into the hall. So that all had to be fixed and made water tight. This now serves as an impressive welcome to visitors.
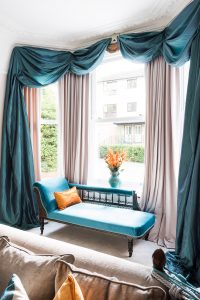 The lounge was a dirty blue colour which was lifted with a teal and orange scheme.
The lounge was a dirty blue colour which was lifted with a teal and orange scheme.
I upcycled the coffee table and side tables in here and reupholstered a chaise longue to sit in the bay window.
A fireplace, missing its hearth, also needed some TLC.
The dining room was in an awful state as the previous owner had used it as a workshop. This was also where the infamous fireplace needed renovating!
The original Victorian floorboards were rescued, stripped, stained and varnished.
I chose a duck egg and fuchsia scheme for this room, with upcycled sideboard, dining table and chairs.
To view slideshow cursor needs to be away from picture.
The kitchen was too small for the house. So we upgraded and moved this to an adjacent room with added bifold doors and grey and yellow decor.
A snug replaced the old kitchen space, which has been a godsend with a toddler in the house.
The kitchen table and chairs were rescued from the dump and upcycled.
First floor – before and after
The master bedroom went from dated yellow and blue to a tranquil grey, with red wine and pink accents.
There were only two tiny bathrooms in the house. So we stole half of a large bedroom (the one with the rainbow!) to create a grand master bathroom.
We then added a door to make Jack and Jill entrances to the master bedroom and the landing.
Please note the exposed brickwork in the bathroom was done by my own hands by the light of a mobile phone, seven weeks after giving birth!
Let’s just say when I want something I’m like a dog with a bone!
To view slideshow cursor needs to be away from picture.
The bedroom that was left is still a decent double sized room and is a very much loved nursery for my daughter Bonnie.
My husband has taken over the third bedroom on this floor as his office – which only he is allowed to decorate apparently…
Top floor – before and after
The damp bathroom on the top floor became a suitable guest shower room.
We have two spare rooms on this floor with the themes of Folkestone and Paris, which are special places for our family.
My office is also up here. This needs a tidy so a post on that one will be coming soon!
To view slideshow cursor needs to be away from picture.
The fourth room has gone from dingy to a den of tranquility, known as the gym. We had to reinforce the floor so I could have my treadmill in there.
Again I’ve exposed the brickwork on the two chimney breasts, with matching fire surrounds from a reclamation yard, as the existing ones had crumbled.
Outside
The driveway was originally for one car and now has space for four.
Meanwhile the jungle-cum-builders’ yard of a garden has multiple entertaining zones, including a summer house. But I’ll do a more detailed post on that in the spring.
Glossy
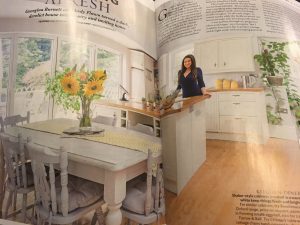 This year started with a bang when my dream came true of having my house featured in 25 Beautiful Homes Magazine.
This year started with a bang when my dream came true of having my house featured in 25 Beautiful Homes Magazine.
Bonnie was amazed to see her bedroom in there! Dexter the cat was pretty non-plussed about it surprisingly.
Thank you so much to Veronica Rodriguez for the stunning ‘after’ photos you see here. A massive thanks to Sean O’Connell for the fabulous words in the magazine and for making it happen!
We are staying put here for a while we’ve decided and have started plans for my first self build, so watch this space…
I hope you have enjoyed the before and after photos of this project. A lot of my inspiration comes from some of the amazing hotels I’ve stayed in around the world. If you also love the boutique hotel style, check out this post.
Why not subscribe for free so you never miss a post or video?
For daily posts and live demos come and chat with me on The Home Genie TV Facebook page.
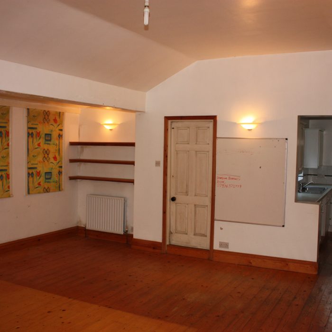
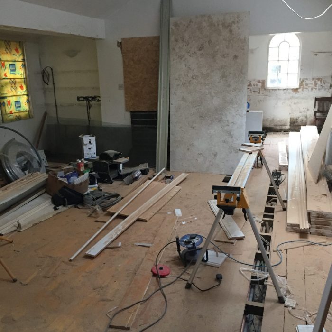
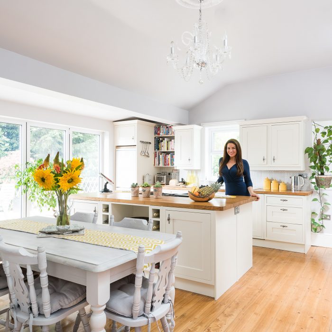
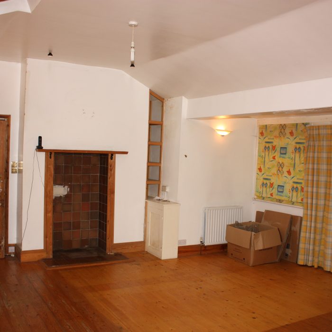
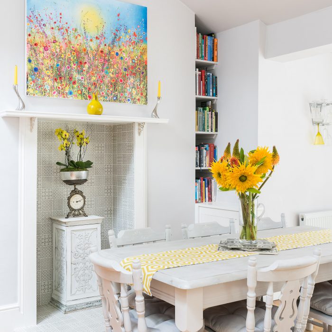
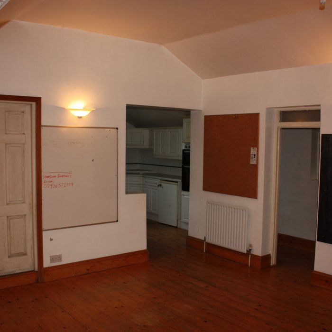
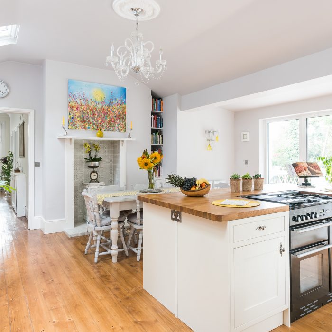
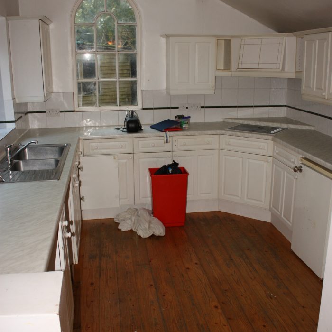
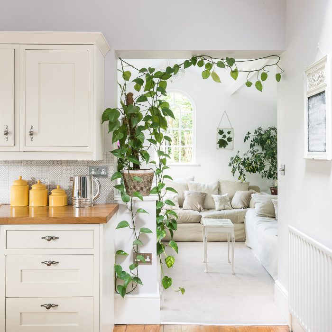
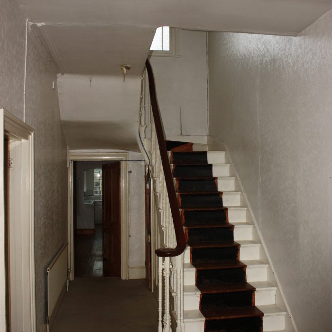
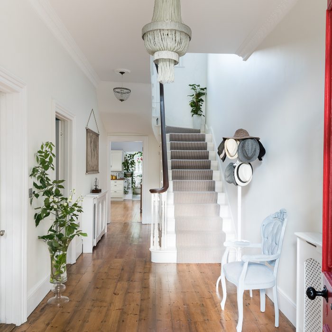
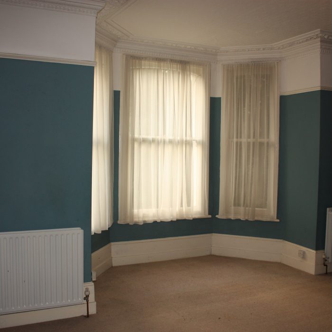
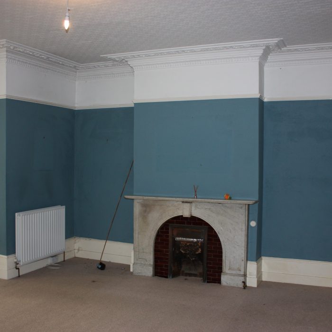
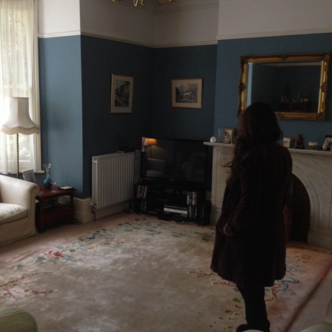
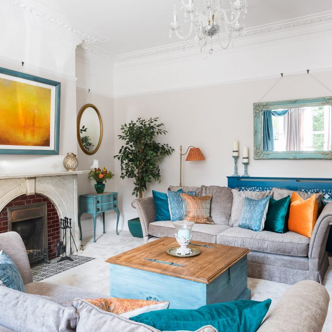
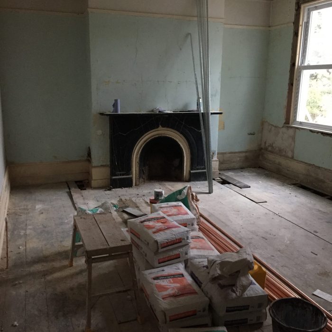
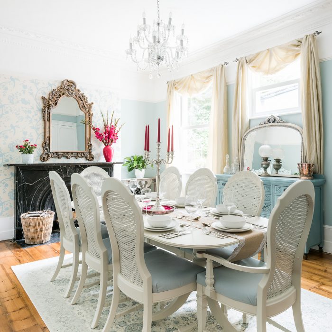
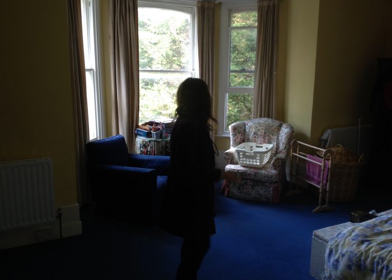
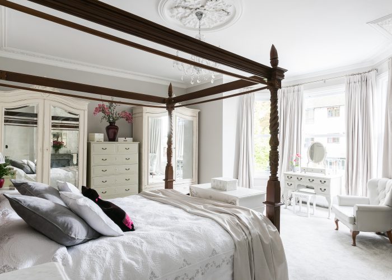
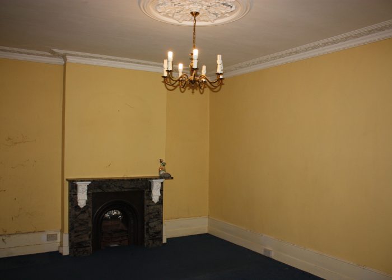
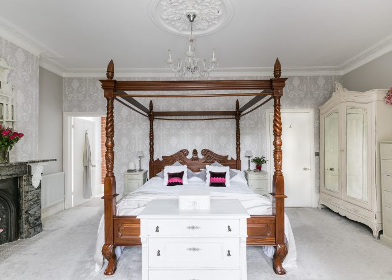
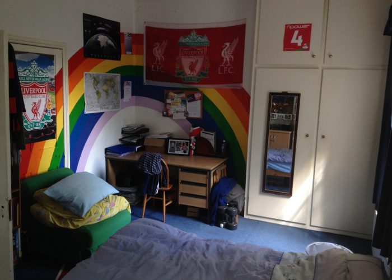
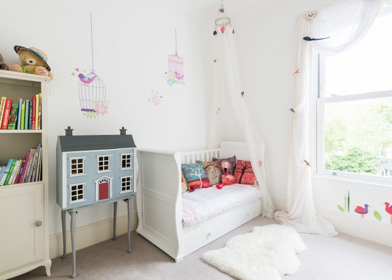
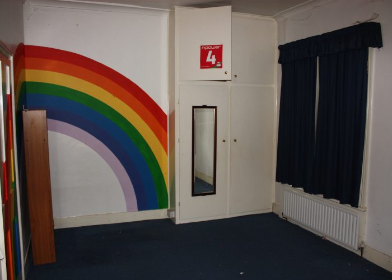
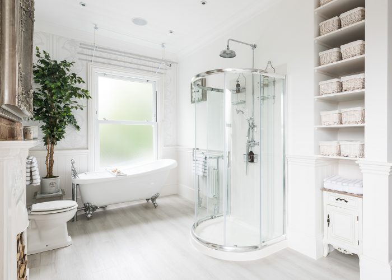
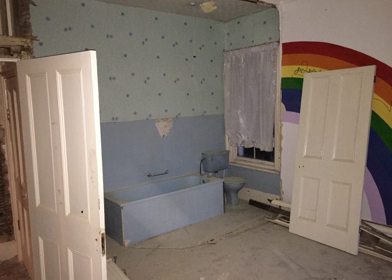
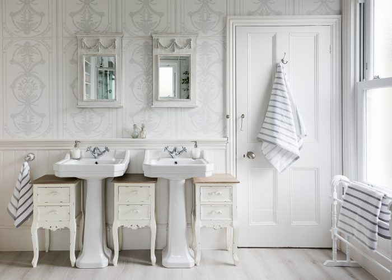
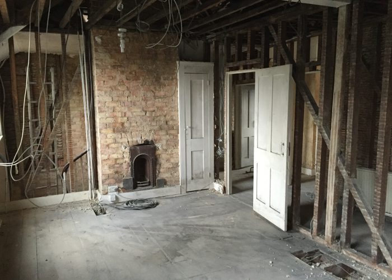
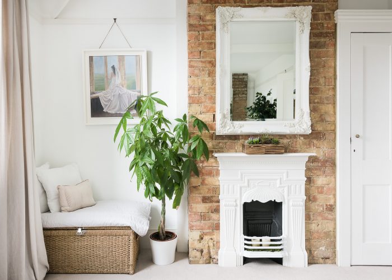
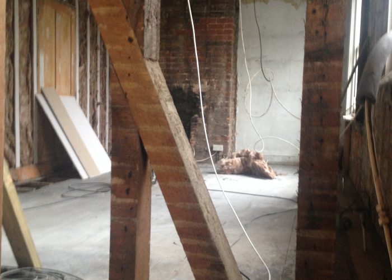
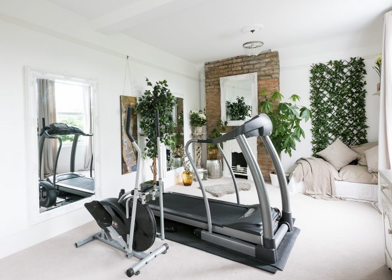
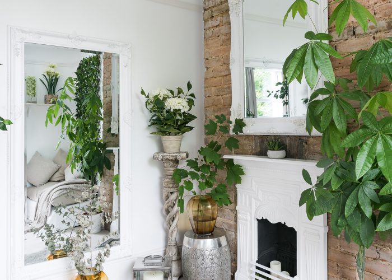
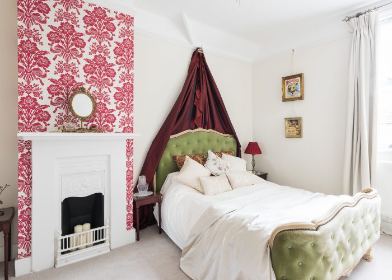
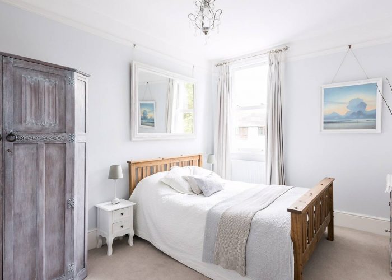
I’ve been patiently waiting for these before and afters and quite frankly I’m shocked!
Wow Georgina, I thought I had it tough but the before pictures with the 3rd floor ripped out and all the other building work is something else!
I agree the bathrooms and bedrooms were very small, I can’t see how that would work in such a large house. I’m very very very impressed and you must be so proud!
You can certainly be forgiven for the wine against the wall! Where you got the energy from to do all that with your builders and exposing brickwork with the light of a phone is impressive. I can only imagine your just getting the dirt out of your fingernails – I’m still finding plaster dust 2yrs later!
Was the 3rd floor damp caused by the rotten windows or did you have to replace the roof?
You certainly have a gift for it and I wish I could have hired you to advise on mine. Hope you celebrate a moving in/buying anniversary with these pics. Hard work but it was worth it as it looks incredible!
Thanks so much Stuart – so great to hear your appreciation! There were damp issues in various places, but luckily it was usually due to damaged render etc, the roof was actually in pretty good nick, but we did put vents in to help.
Don’t play down your project – it sounds like it has been equally rewarding and I’ve loved seeing your pictures.
Thank you AGAIN for your continued support.
Damaged render? Don’t remind me. My south side gets most of the wind and rain and I’ve had quite a few issues even when it was rendered again. Mind you, rain has a way of finding the smallest of spaces when its blown by 100+mph winds so I suppose I cant complain too much.
Thanks again for your Home Genie vlogs and lives.